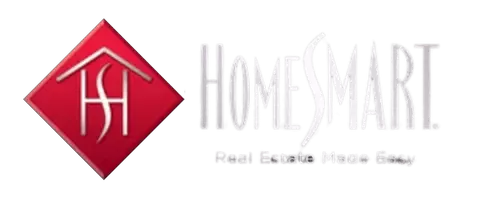
3406 RANCHDALE DR Plant City, FL 33566
4 Beds
3 Baths
2,654 SqFt
UPDATED:
Key Details
Property Type Single Family Home
Sub Type Single Family Residence
Listing Status Active
Purchase Type For Sale
Square Footage 2,654 sqft
Price per Sqft $263
Subdivision Eastridge Preserve Sub
MLS Listing ID TB8334878
Bedrooms 4
Full Baths 3
HOA Fees $704/ann
HOA Y/N Yes
Annual Recurring Fee 704.0
Year Built 2014
Annual Tax Amount $9,506
Lot Size 1.000 Acres
Acres 1.0
Property Sub-Type Single Family Residence
Source Stellar MLS
Property Description
The PRIMARY SUITE is a true retreat, featuring a custom closet by Closet by Design and an en suite bath with double vanities, granite countertops, a tile-surround soaking tub, a frameless glass shower, linen closet, and private water closet.
This TRIPLE SPLIT FLOOR PLAN offers ideal privacy. Bedrooms 2 and 3 share a bathroom with pool access, while bedroom 4 has private access to a full bath. French doors with transom windows from the family room lead to a tranquil SCREENED LANAI, recently re-screened ($11K value). The HEATED SALTWATER POOL offers year-round enjoyment, surrounded by a multi-level paver deck with plenty of room for outdoor seating and dining.
The DETACHED 704 SQ FT BUILDING features a finished interior, two mini-split units for efficient climate control, and three sets of French doors overlooking a peaceful pond. Whether used as a WORKSHOP, GYM, GUEST SUITE, OR HOME OFFICE, the space adds exceptional versatility. Additional utility storage is also available for lawn and outdoor equipment.
With its thoughtful upgrades, flexible layout, and impressive features, this home is truly one of a kind. Schedule your showing today!
Location
State FL
County Hillsborough
Community Eastridge Preserve Sub
Area 33566 - Plant City
Zoning AS-1
Rooms
Other Rooms Formal Dining Room Separate, Formal Living Room Separate
Interior
Interior Features Built-in Features, Ceiling Fans(s), Eat-in Kitchen, High Ceilings, In Wall Pest System, Kitchen/Family Room Combo, Living Room/Dining Room Combo, Open Floorplan, Primary Bedroom Main Floor, Solid Wood Cabinets, Split Bedroom, Stone Counters, Vaulted Ceiling(s), Walk-In Closet(s), Window Treatments
Heating Central
Cooling Central Air, Mini-Split Unit(s)
Flooring Carpet, Ceramic Tile, Tile, Vinyl, Wood
Fireplace false
Appliance Bar Fridge, Built-In Oven, Cooktop, Dishwasher, Disposal, Dryer, Kitchen Reverse Osmosis System, Microwave, Water Softener
Laundry Inside, Washer Hookup
Exterior
Exterior Feature French Doors, Hurricane Shutters, Rain Gutters, Sidewalk, Storage
Garage Spaces 3.0
Pool Heated, In Ground, Salt Water, Screen Enclosure
Utilities Available Cable Connected, Electricity Connected, Propane
View Y/N Yes
Roof Type Shingle
Porch Deck, Enclosed, Patio, Porch, Screened, Side Porch
Attached Garage true
Garage true
Private Pool Yes
Building
Lot Description Cleared, Landscaped, Oversized Lot, Sidewalk
Entry Level One
Foundation Slab
Lot Size Range 1 to less than 2
Builder Name Island Homes
Sewer Septic Tank
Water Well
Structure Type Block
New Construction false
Schools
Elementary Schools Springhead-Hb
Middle Schools Marshall-Hb
High Schools Plant City-Hb
Others
Pets Allowed Yes
Senior Community No
Ownership Fee Simple
Monthly Total Fees $58
Membership Fee Required Required
Special Listing Condition None







