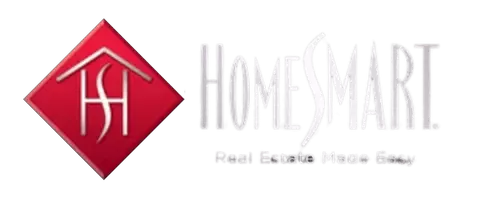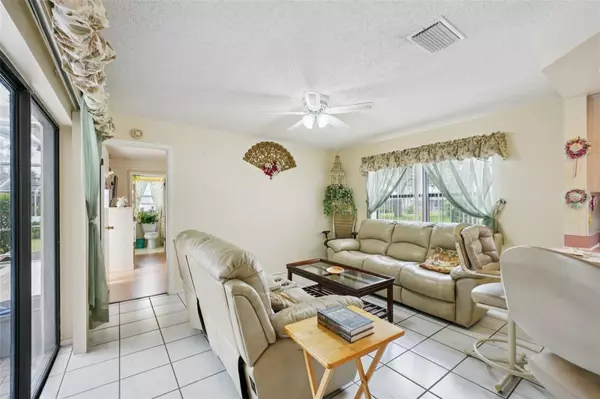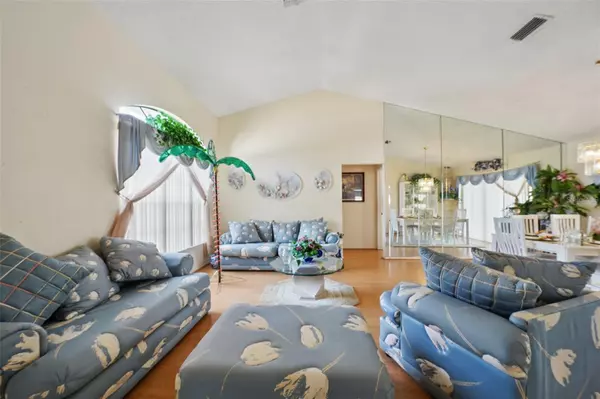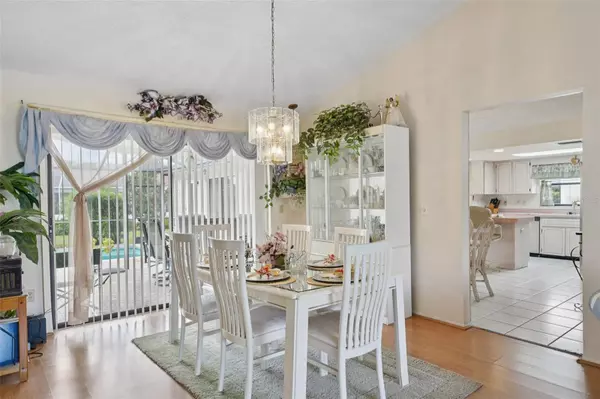
14033 PIMBERTON DR Hudson, FL 34667
3 Beds
3 Baths
1,780 SqFt
UPDATED:
Key Details
Property Type Single Family Home
Sub Type Single Family Residence
Listing Status Active
Purchase Type For Sale
Square Footage 1,780 sqft
Price per Sqft $168
Subdivision Fairway Oaks
MLS Listing ID TB8435114
Bedrooms 3
Full Baths 3
HOA Fees $250/ann
HOA Y/N Yes
Annual Recurring Fee 250.0
Year Built 1990
Annual Tax Amount $1,653
Lot Size 7,405 Sqft
Acres 0.17
Property Sub-Type Single Family Residence
Source Stellar MLS
Property Description
This is a 3-bedroom, 3-bath pool home in one of Hudson's most well-kept neighborhoods. It's great for anyone who wants a comfortable home with space to spread out and a relaxing Florida lifestyle. What makes it special is the open layout, views of the pool from many rooms, and a private screened-in pool area. The sellers are highly motivated, so this is a great chance for buyers looking for value.
When you walk inside, the home feels warm and welcoming. The open floor plan connects the living room, dining area, and kitchen, making everyday life simple and easy. The kitchen has plenty of counter space, modern appliances, and a breakfast nook that's perfect for morning coffee or family meals.
The split-bedroom layout gives everyone privacy. The primary suite is roomy, and the guest bedrooms are comfortable for family or visitors.
Step outside to a private screened-in pool and patio. The backyard is quiet and great for BBQs, sunsets, or relaxing by the water.
Buyer Summary:
Location: In one of Hudson's desirable and well-kept neighborhoods.
Interior Highlights: Open layout, pool views from many rooms, modern appliances, breakfast nook, split-bedroom design, spacious primary suite.
Exterior Highlights: Screened-in pool and patio, peaceful backyard.
Lifestyle Fit: Perfect for buyers wanting easy Florida living with space, comfort, and a private outdoor area. Motivated sellers make this an even better opportunity.
Location
State FL
County Pasco
Community Fairway Oaks
Area 34667 - Hudson/Bayonet Point/Port Richey
Zoning MPUD
Interior
Interior Features Built-in Features, Ceiling Fans(s), Eat-in Kitchen, High Ceilings, Kitchen/Family Room Combo, Open Floorplan, Other, Split Bedroom, Thermostat
Heating Central
Cooling Central Air
Flooring Carpet, Tile
Fireplace false
Appliance Dishwasher, Dryer, Microwave, Range, Refrigerator, Washer
Laundry Inside
Exterior
Exterior Feature French Doors, Lighting, Private Mailbox, Rain Gutters, Sidewalk, Sliding Doors
Garage Spaces 2.0
Pool Gunite, In Ground
Community Features Clubhouse, Fitness Center, Pool
Utilities Available Public
Roof Type Shingle
Porch Covered, Porch, Rear Porch, Screened
Attached Garage true
Garage true
Private Pool Yes
Building
Lot Description Cleared
Entry Level One
Foundation Slab
Lot Size Range 0 to less than 1/4
Sewer Public Sewer
Water Public
Architectural Style Contemporary
Structure Type Block,Concrete,Stucco
New Construction false
Others
Pets Allowed Yes
Senior Community No
Pet Size Extra Large (101+ Lbs.)
Ownership Fee Simple
Monthly Total Fees $20
Acceptable Financing Cash, Conventional, FHA, VA Loan
Membership Fee Required Required
Listing Terms Cash, Conventional, FHA, VA Loan
Num of Pet 10+
Special Listing Condition None
Virtual Tour https://www.zillow.com/view-imx/5f72d7b2-dad4-4e5a-9aa2-e48688e664d2?wl=true&setAttribution=mls&initialViewType=pano







