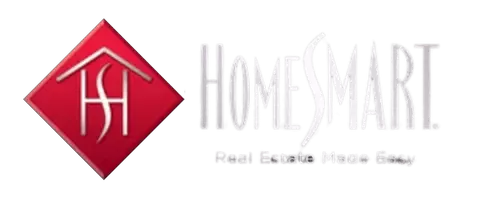
12625 SHADOW RIDGE BLVD Hudson, FL 34669
2 Beds
2 Baths
1,122 SqFt
UPDATED:
Key Details
Property Type Single Family Home
Sub Type Single Family Residence
Listing Status Active
Purchase Type For Sale
Square Footage 1,122 sqft
Price per Sqft $208
Subdivision Shadow Lakes
MLS Listing ID TB8442534
Bedrooms 2
Full Baths 2
HOA Fees $50/ann
HOA Y/N Yes
Annual Recurring Fee 50.0
Year Built 1984
Annual Tax Amount $2,504
Lot Size 7,405 Sqft
Acres 0.17
Property Sub-Type Single Family Residence
Source Stellar MLS
Property Description
This charming 2BR 2BA home with a 2 car garage is the perfect starter home or ideal for first time homebuyers. Designed with comfort and convenience in mind, it features an open layout with 12 foot ceilings in the living room and tile flooring throughout the main living, kitchen, and dining areas.
The kitchen includes a brand new refrigerator from 2025 and an updated microwave from 2024, and the home comes complete with a new washer and dryer set from 2025 for an easy move in experience. The primary bedroom includes a custom walk in closet that provides excellent storage and organization.
Recent updates include new gutters installed in 2023, and the fenced in backyard offers a private outdoor space for relaxing or entertaining. Fresh front landscaping with a paver walkway adds curb appeal the moment you arrive.
Located just 30 minutes from Tampa International Airport and minutes from the Suncoast Parkway, this home offers convenient access to shopping, dining, and daily commuting while still maintaining a peaceful neighborhood feel.
Location
State FL
County Pasco
Community Shadow Lakes
Area 34669 - Hudson/Port Richey
Zoning PUD
Rooms
Other Rooms Florida Room, Great Room, Inside Utility
Interior
Interior Features Ceiling Fans(s), Primary Bedroom Main Floor, Solid Wood Cabinets, Split Bedroom, Walk-In Closet(s), Window Treatments
Heating Central, Electric
Cooling Central Air
Flooring Carpet, Ceramic Tile, Wood
Furnishings Unfurnished
Fireplace false
Appliance Disposal, Microwave, Range, Refrigerator
Laundry Inside
Exterior
Exterior Feature Lighting, Rain Gutters, Sidewalk, Sliding Doors
Parking Features Garage Door Opener
Garage Spaces 2.0
Fence Chain Link, Fenced
Community Features Pool
Utilities Available BB/HS Internet Available, Cable Available, Public, Sewer Connected
View Trees/Woods
Roof Type Shingle
Porch Patio, Porch, Rear Porch, Screened
Attached Garage true
Garage true
Private Pool No
Building
Lot Description In County, Level, Sidewalk
Entry Level One
Foundation Slab
Lot Size Range 0 to less than 1/4
Sewer Public Sewer
Water Public
Structure Type Frame
New Construction false
Others
Pets Allowed Yes
Senior Community No
Ownership Fee Simple
Monthly Total Fees $4
Acceptable Financing Cash, Conventional
Membership Fee Required Required
Listing Terms Cash, Conventional
Special Listing Condition None
Virtual Tour https://www.propertypanorama.com/instaview/stellar/TB8442534







