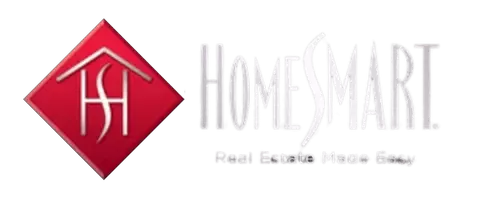
8319 CORAL CREEK LOOP Hudson, FL 34667
3 Beds
2 Baths
2,049 SqFt
UPDATED:
Key Details
Property Type Single Family Home
Sub Type Single Family Residence
Listing Status Active
Purchase Type For Sale
Square Footage 2,049 sqft
Price per Sqft $214
Subdivision The Estates
MLS Listing ID TB8444069
Bedrooms 3
Full Baths 2
HOA Fees $180/mo
HOA Y/N Yes
Annual Recurring Fee 2167.92
Year Built 1994
Annual Tax Amount $4,796
Lot Size 8,712 Sqft
Acres 0.2
Property Sub-Type Single Family Residence
Source Stellar MLS
Property Description
Enjoy a warm welcome each day from the charming front porch and inviting entryway, creating the perfect first impression. Outside, you can unwind in your sparkling pool on the expansive paver pool deck, ideal for lounging or hosting gatherings. The oversized paver driveway provides plenty of parking and curb appeal. This property has been meticulously maintained by very clean and caring sellers., showing true pride of ownership.
Located in a desirable community offering a recreation center, fitness equipment, swimming pool, pickleball/tennis courts and more! The low HOA dues cover high-speed internet, cable TV, trash/recycling pickup, lawn maintenance, pest control giving you peace of mind and low maintenance living!
Close to shopping, dining and just a quick drive to major roads for easy access to the airports and surrounding areas. Move-in ready and packed with features, this home combines comfort, style and convenience in one perfect package! Call today for your private showing and make this house your next home!
Location
State FL
County Pasco
Community The Estates
Area 34667 - Hudson/Bayonet Point/Port Richey
Zoning MPUD
Interior
Interior Features Ceiling Fans(s), Eat-in Kitchen, High Ceilings, L Dining, Open Floorplan, Primary Bedroom Main Floor, Thermostat, Walk-In Closet(s), Window Treatments
Heating Central
Cooling Central Air
Flooring Ceramic Tile
Fireplace false
Appliance Dishwasher, Disposal, Dryer, Microwave, Range, Refrigerator, Tankless Water Heater, Washer, Water Softener
Laundry Inside, Laundry Room
Exterior
Exterior Feature Lighting, Rain Gutters, Sidewalk, Sliding Doors
Parking Features Driveway, Garage Door Opener, Ground Level, Oversized
Garage Spaces 2.0
Pool Gunite, In Ground, Screen Enclosure, Tile
Community Features Association Recreation - Owned, Clubhouse, Deed Restrictions, Fitness Center, Golf Carts OK, Irrigation-Reclaimed Water, No Truck/RV/Motorcycle Parking, Pool, Sidewalks, Tennis Court(s), Street Lights
Utilities Available BB/HS Internet Available, Cable Connected, Electricity Connected, Sewer Connected, Sprinkler Well, Underground Utilities, Water Connected
Roof Type Shingle
Porch Covered, Enclosed, Front Porch, Screened
Attached Garage true
Garage true
Private Pool Yes
Building
Lot Description Paved
Story 1
Entry Level One
Foundation Slab
Lot Size Range 0 to less than 1/4
Sewer Public Sewer
Water Public
Architectural Style Florida
Structure Type Brick,Concrete,Stucco
New Construction false
Schools
Elementary Schools Northwest Elementary-Po
Middle Schools Hudson Middle-Po
High Schools Hudson High-Po
Others
Pets Allowed Breed Restrictions
HOA Fee Include Cable TV,Common Area Taxes,Pool,Escrow Reserves Fund,Internet,Maintenance Grounds,Management,Pest Control,Recreational Facilities,Trash
Senior Community No
Ownership Fee Simple
Monthly Total Fees $180
Acceptable Financing Cash, Conventional, FHA, VA Loan
Membership Fee Required Required
Listing Terms Cash, Conventional, FHA, VA Loan
Num of Pet 2
Special Listing Condition None
Virtual Tour https://virtual-tour.aryeo.com/sites/mzgmzor/unbranded







