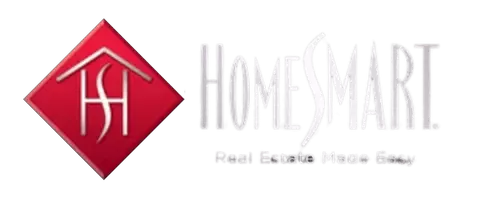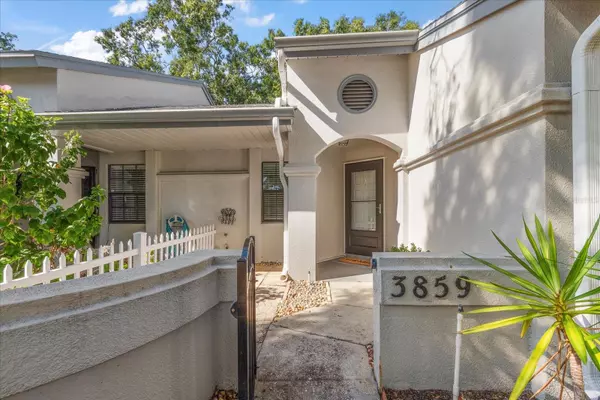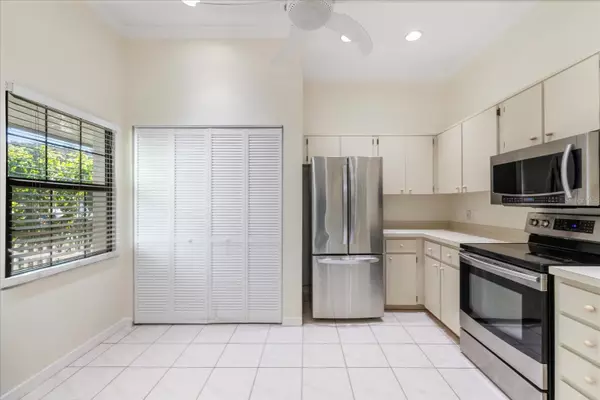
3859 PHEASANT CT Palm Harbor, FL 34685
2 Beds
2 Baths
1,197 SqFt
Open House
Sat Nov 22, 10:30am - 12:30pm
UPDATED:
Key Details
Property Type Single Family Home
Sub Type Villa
Listing Status Active
Purchase Type For Sale
Square Footage 1,197 sqft
Price per Sqft $221
Subdivision Clearing The
MLS Listing ID TB8448572
Bedrooms 2
Full Baths 2
Construction Status Completed
HOA Fees $410/mo
HOA Y/N Yes
Annual Recurring Fee 5120.0
Year Built 1985
Annual Tax Amount $904
Lot Size 2,613 Sqft
Acres 0.06
Property Sub-Type Villa
Source Stellar MLS
Property Description
Location
State FL
County Pinellas
Community Clearing The
Area 34685 - Palm Harbor
Zoning RPD-5
Rooms
Other Rooms Attic
Interior
Interior Features Ceiling Fans(s), High Ceilings, Primary Bedroom Main Floor, Split Bedroom, Thermostat, Walk-In Closet(s)
Heating Electric
Cooling Central Air
Flooring Carpet, Tile
Furnishings Unfurnished
Fireplace false
Appliance Disposal, Dryer, Microwave, Range, Refrigerator, Washer
Laundry Electric Dryer Hookup, Inside, Laundry Closet, Washer Hookup
Exterior
Exterior Feature Courtyard, Rain Gutters, Sidewalk, Sliding Doors, Storage
Parking Features Ground Level, Guest, Reserved
Community Features Community Mailbox, Pool, Sidewalks, Street Lights
Utilities Available Cable Connected, Electricity Connected, Sewer Connected, Sprinkler Well, Water Connected
Amenities Available Maintenance, Pool
Roof Type Shingle
Porch Enclosed, Patio, Porch, Rear Porch, Screened
Garage false
Private Pool No
Building
Story 1
Entry Level One
Foundation Slab
Lot Size Range 0 to less than 1/4
Sewer Public Sewer
Water Public
Unit Floor 1
Structure Type Block,Stucco,Frame
New Construction false
Construction Status Completed
Schools
Elementary Schools Cypress Woods Elementary-Pn
Middle Schools Tarpon Springs Middle-Pn
High Schools East Lake High-Pn
Others
Pets Allowed Yes
HOA Fee Include Pool,Escrow Reserves Fund,Maintenance Structure,Maintenance Grounds,Management
Senior Community No
Pet Size Extra Large (101+ Lbs.)
Ownership Fee Simple
Monthly Total Fees $426
Acceptable Financing Cash, Conventional, FHA, VA Loan
Membership Fee Required Required
Listing Terms Cash, Conventional, FHA, VA Loan
Num of Pet 2
Special Listing Condition None







