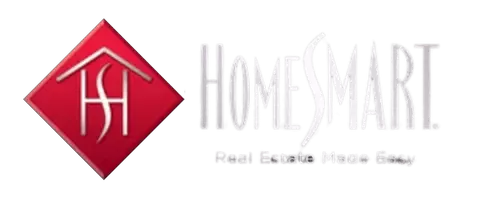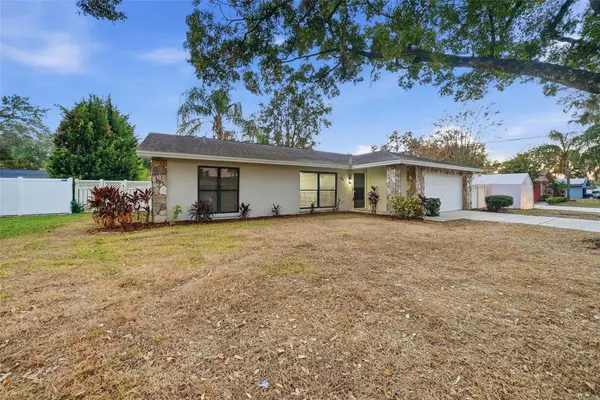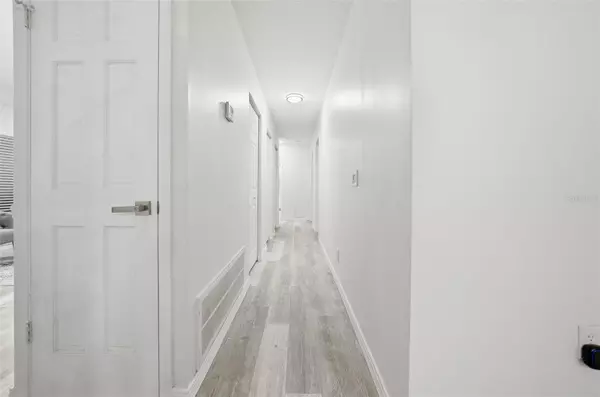
401 GREENVIEW DR Brandon, FL 33510
3 Beds
2 Baths
1,694 SqFt
UPDATED:
Key Details
Property Type Single Family Home
Sub Type Single Family Residence
Listing Status Active
Purchase Type For Sale
Square Footage 1,694 sqft
Price per Sqft $236
Subdivision Branda Vista Sub Unit
MLS Listing ID O6362271
Bedrooms 3
Full Baths 2
HOA Y/N No
Year Built 1977
Annual Tax Amount $2,500
Lot Size 9,147 Sqft
Acres 0.21
Lot Dimensions 85x108
Property Sub-Type Single Family Residence
Source Stellar MLS
Property Description
Inside, enjoy a brand-new kitchen with stainless steel appliances, upgraded cabinetry, granite countertops, and a coordinated backsplash that ties the space together. New LVP flooring flows throughout the home, creating a clean and cohesive look.
Both bathrooms have been fully remodeled with contemporary tiles, upgraded fixtures, and granite vanities—offering a fresh, spa-like feel. The home has been freshly painted inside and out, including the pool deck, giving every space a crisp, updated finish.
Outside, the property features refreshed landscaping with new plants and beddings, adding great curb appeal and a welcoming outdoor atmosphere. Whether you're hosting by the pool or unwinding in the hot tub, this home offers the perfect blend of comfort and style—move-in ready and beautifully updated throughout.
Location
State FL
County Hillsborough
Community Branda Vista Sub Unit
Area 33510 - Brandon
Zoning RSC-6
Interior
Interior Features Ceiling Fans(s)
Heating Central
Cooling Central Air
Flooring Vinyl
Furnishings Unfurnished
Fireplace false
Appliance Dishwasher, Microwave, Range Hood, Refrigerator
Laundry Electric Dryer Hookup, Washer Hookup
Exterior
Exterior Feature Other
Garage Spaces 2.0
Pool Fiberglass, Screen Enclosure
Utilities Available Electricity Connected, Sewer Connected, Water Connected
Roof Type Shingle
Attached Garage true
Garage true
Private Pool Yes
Building
Story 1
Entry Level One
Foundation Slab
Lot Size Range 0 to less than 1/4
Sewer Public Sewer
Water Public
Structure Type Block,Brick
New Construction false
Others
Senior Community No
Ownership Fee Simple
Acceptable Financing Cash, Conventional, FHA, VA Loan
Listing Terms Cash, Conventional, FHA, VA Loan
Special Listing Condition None
Virtual Tour https://www.propertypanorama.com/instaview/stellar/O6362271







