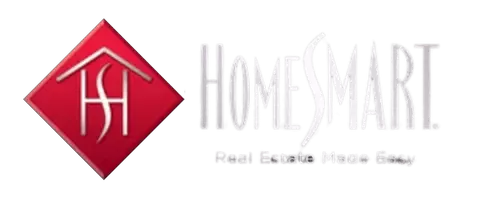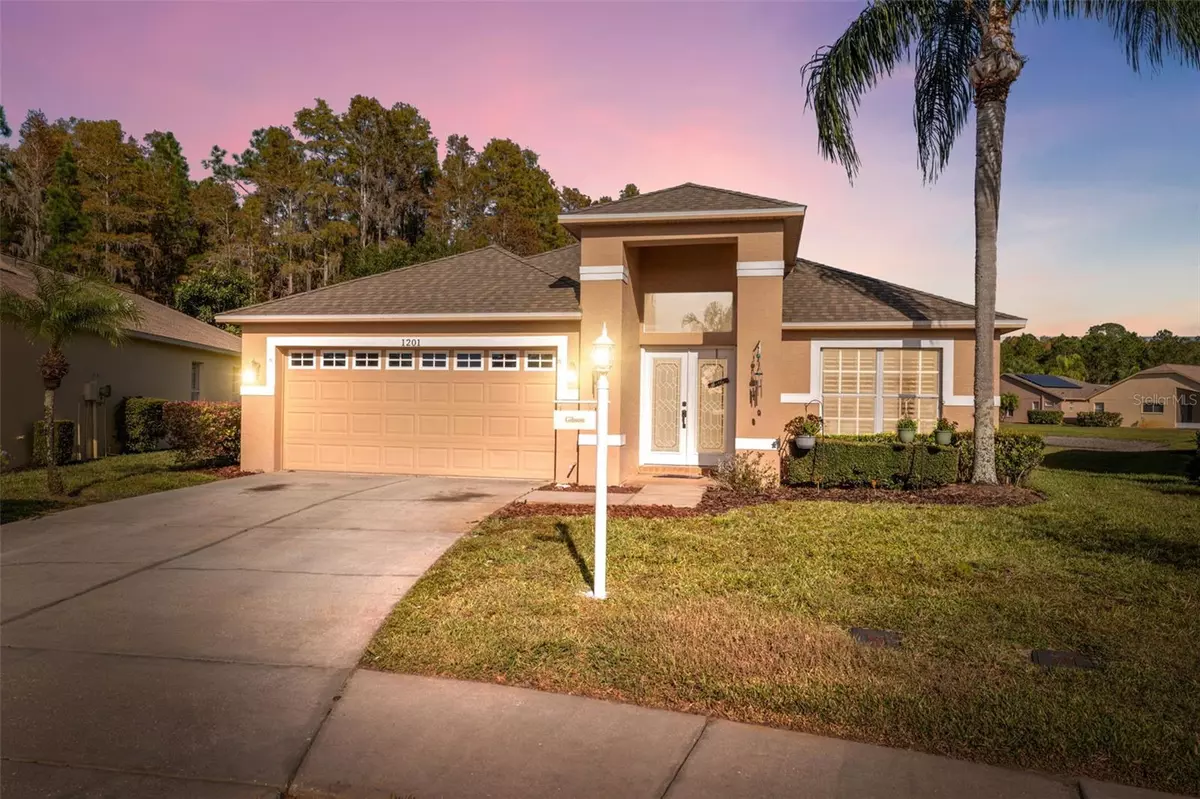
1201 DUSTAN PL Trinity, FL 34655
3 Beds
2 Baths
2,032 SqFt
UPDATED:
Key Details
Property Type Single Family Home
Sub Type Single Family Residence
Listing Status Active
Purchase Type For Sale
Square Footage 2,032 sqft
Price per Sqft $196
Subdivision Heritage Springs Village 14
MLS Listing ID W7880565
Bedrooms 3
Full Baths 2
HOA Fees $205/mo
HOA Y/N Yes
Annual Recurring Fee 6216.0
Year Built 2003
Annual Tax Amount $3,739
Lot Size 8,276 Sqft
Acres 0.19
Property Sub-Type Single Family Residence
Source Stellar MLS
Property Description
Inside, the home offers a bright, open floorplan with laminate, tile, and wood flooring, a split-bedroom layout, and a spacious kitchen/family room combination ideal for gathering and entertaining. The kitchen includes stone counters, abundant cabinetry, and an eat-in area that flows seamlessly into the main living space. Sliding doors lead to the screened rear porch, perfectly positioned for enjoying the tranquil pond views.
The primary suite provides generous space and a walk-in closet, while the additional bedrooms are well-sized for guests. The dedicated office/den adds versatility rarely found in similar floorplans. A 2-car attached garage, irrigation system, and low-maintenance landscaping complete the exterior, all set on a level, landscaped lot near the golf course.
Residents of Heritage Springs enjoy an exceptional amenity package including a guard-gated entry, private 18-hole championship golf course, clubhouse, heated resort-style pool, restaurant, tennis courts, fitness facilities, sidewalks, water features, and a full calendar of activities. HOA fees include exterior maintenance, reserves, grounds maintenance, and access to community amenities.
Conveniently located near shopping, dining, medical facilities, and major roadways, this home offers comfort, security, and an active lifestyle in one of Trinity's most desirable 55+ communities.
Location
State FL
County Pasco
Community Heritage Springs Village 14
Area 34655 - New Port Richey/Seven Springs/Trinity
Zoning MPUD
Rooms
Other Rooms Inside Utility, Den/Library/Office
Interior
Interior Features Eat-in Kitchen, Kitchen/Family Room Combo, Open Floorplan, Primary Bedroom Main Floor, Split Bedroom, Stone Counters, Thermostat, Walk-In Closet(s), Ceiling Fans(s)
Heating Central, Electric
Cooling Central Air
Flooring Laminate, Tile, Wood
Furnishings Unfurnished
Fireplace false
Appliance Microwave, Range, Refrigerator, Washer, Dishwasher, Dryer
Laundry Inside
Exterior
Exterior Feature Lighting, Sidewalk, Sliding Doors
Garage Spaces 2.0
Community Features Clubhouse, Gated Community - Guard, Golf Carts OK, Golf, Pool, Restaurant, Sidewalks, Tennis Court(s), Wheelchair Access
Utilities Available Phone Available, Propane, Public, Sewer Connected, Underground Utilities, Water Connected, Electricity Connected, Fiber Optics
Waterfront Description Pond
View Y/N Yes
Water Access Yes
Water Access Desc Pond
View Water
Roof Type Shingle
Porch Screened, Rear Porch
Attached Garage true
Garage true
Private Pool No
Building
Lot Description Cleared, Landscaped, Level, Near Golf Course, Oversized Lot, Sidewalk, Paved
Entry Level One
Foundation Slab
Lot Size Range 0 to less than 1/4
Sewer Public Sewer
Water Public
Architectural Style Ranch
Structure Type Stucco,Block
New Construction false
Others
Pets Allowed Yes
HOA Fee Include Pool,Escrow Reserves Fund,Maintenance Structure,Maintenance Grounds
Senior Community Yes
Ownership Fee Simple
Monthly Total Fees $518
Acceptable Financing Cash, Conventional, FHA, VA Loan
Membership Fee Required Required
Listing Terms Cash, Conventional, FHA, VA Loan
Special Listing Condition None







