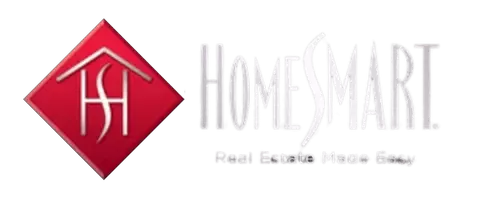
416 GOLDEN ELM DR Seffner, FL 33584
4 Beds
2 Baths
2,130 SqFt
Open House
Sat Nov 22, 11:00am - 1:00pm
Sun Nov 23, 1:00pm - 4:00pm
UPDATED:
Key Details
Property Type Single Family Home
Sub Type Single Family Residence
Listing Status Active
Purchase Type For Sale
Square Footage 2,130 sqft
Price per Sqft $199
Subdivision Lake Weeks Ph 2 & 3
MLS Listing ID TB8444409
Bedrooms 4
Full Baths 2
HOA Fees $375/qua
HOA Y/N Yes
Annual Recurring Fee 1500.0
Year Built 2003
Annual Tax Amount $4,360
Lot Size 10,018 Sqft
Acres 0.23
Lot Dimensions 85x120
Property Sub-Type Single Family Residence
Source Stellar MLS
Property Description
Recent improvements also include epoxy flooring in both the garage and rear patio and brand-new stainless steel kitchen appliances, giving the home a clean, modern, turn-key finish buyers will appreciate.
Natural light pours into the home, highlighting the soaring vaulted ceilings, architectural plant ledges, graceful arched entryways, and a highly desirable split-bedroom layout designed for privacy and everyday functionality. The secondary bedrooms are generously sized — ideal for guests, family, or flexible work-from-home space.
The heart of the home is the upgraded kitchen, equipped with 42” upper cabinets, granite countertops and matching backsplash, new stainless steel appliances, built-in cooktop and oven, recessed lighting, a breakfast bar, and a cozy eat-in dining area ideal for morning routines or casual entertaining.
The primary suite serves as a private retreat, offering dual walk-in closets and a spa-inspired en suite bath with dual split vanities, an oversized walk-in shower, a relaxing garden tub, and a separate water closet.
Step outside through sliding glass doors to your covered and screened lanai, perfect for Florida evenings and weekend gatherings. The fully fenced backyard offers ample space for outdoor living, pets, play, or a future pool — with the added bonus of the secondary bathroom providing direct lanai access, ideal for a future pool bath setup.
Lake Weeks is a quiet, established community lined with sidewalks and mature trees. Families will appreciate excellent school options including Strawberry Crest IB, Armwood Collegiate, and various charter schools. Conveniently located near I-75 and I-4, providing effortless access to Downtown Tampa, Brandon, Lakeland, major shopping and dining, the YMCA, new pickleball courts, professional sports and concert venues, the Hard Rock Casino, Florida State Fairgrounds, and Tampa Bay's award-winning beaches.
With its fresh upgrades, functional layout, and prime location, this home truly checks all the boxes — schedule your private showing today.
Location
State FL
County Hillsborough
Community Lake Weeks Ph 2 & 3
Area 33584 - Seffner
Zoning PD
Interior
Interior Features Ceiling Fans(s), Eat-in Kitchen, High Ceilings, Kitchen/Family Room Combo, Primary Bedroom Main Floor, Split Bedroom, Stone Counters, Vaulted Ceiling(s), Walk-In Closet(s)
Heating Central
Cooling Central Air
Flooring Carpet, Tile, Wood
Furnishings Unfurnished
Fireplace false
Appliance Built-In Oven, Cooktop, Dishwasher, Microwave, Refrigerator
Laundry Inside, Laundry Room
Exterior
Exterior Feature Private Mailbox, Sidewalk, Sliding Doors
Parking Features Driveway, Garage Door Opener
Garage Spaces 2.0
Fence Fenced
Utilities Available BB/HS Internet Available, Public
Roof Type Shingle
Porch Covered, Patio, Screened
Attached Garage true
Garage true
Private Pool No
Building
Story 1
Entry Level One
Foundation Slab
Lot Size Range 0 to less than 1/4
Sewer Public Sewer
Water Public
Structure Type Block,Stucco
New Construction false
Schools
Elementary Schools Lopez-Hb
Middle Schools Burnett-Hb
High Schools Armwood-Hb
Others
Pets Allowed Yes
Senior Community No
Pet Size Extra Large (101+ Lbs.)
Ownership Fee Simple
Monthly Total Fees $125
Acceptable Financing Cash, Conventional, FHA, VA Loan
Membership Fee Required Required
Listing Terms Cash, Conventional, FHA, VA Loan
Num of Pet 3
Special Listing Condition None
Virtual Tour https://www.zillow.com/view-imx/fd107b7e-43e7-4c60-998f-341a62d5f63b?setAttribution=mls&wl=true&initialViewType=pano&utm_source=dashboard







