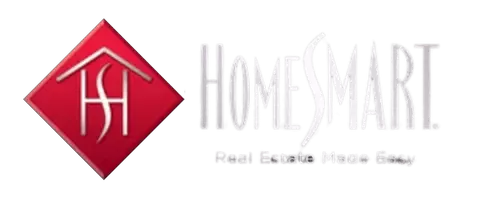
12315 MORGAN RD Hudson, FL 34669
3 Beds
2 Baths
1,757 SqFt
UPDATED:
Key Details
Property Type Manufactured Home
Sub Type Manufactured Home
Listing Status Active
Purchase Type For Sale
Square Footage 1,757 sqft
Price per Sqft $150
Subdivision Lakewood Acres
MLS Listing ID TB8449995
Bedrooms 3
Full Baths 2
HOA Y/N No
Year Built 1995
Annual Tax Amount $750
Lot Size 1.270 Acres
Acres 1.27
Property Sub-Type Manufactured Home
Source Stellar MLS
Property Description
Step outside and unwind on the custom wood decks, designed for relaxing mornings, serene evenings, or hosting friends in a soothing outdoor setting. Toward the back of the property, you'll find a 30x40 metal carport (pole barn) that once served as horse stables—an ideal space for horses, equipment storage, hobbies, or simply enjoying the open air. With water and electric already in place, and perfectly positioned for future horseback riding areas, the possibilities are both practical and peaceful.
Inside, the home is filled with natural light and comfortable living spaces, offering room to grow at your own pace. Whether you're dreaming of a quiet homestead, a small farm retreat, or just a place to spread out and breathe, this property offers a truly relaxing sanctuary.
A repaired sinkhole caused by a previous well installation has been fully addressed, and a new well is in place. Engineer report on file for peace of mind.
Location
State FL
County Pasco
Community Lakewood Acres
Area 34669 - Hudson/Port Richey
Zoning AG
Interior
Interior Features Ceiling Fans(s), Eat-in Kitchen, High Ceilings, L Dining, Open Floorplan, Primary Bedroom Main Floor, Solid Wood Cabinets, Thermostat, Vaulted Ceiling(s), Window Treatments
Heating Central
Cooling Central Air
Flooring Vinyl
Fireplaces Type Living Room, Outside
Furnishings Unfurnished
Fireplace true
Appliance Convection Oven, Cooktop, Dishwasher, Disposal, Dryer, Electric Water Heater, Microwave, Range Hood, Refrigerator, Washer, Water Filtration System, Water Softener
Laundry Electric Dryer Hookup, In Kitchen, Inside, Laundry Room, Washer Hookup
Exterior
Exterior Feature Private Mailbox, Storage
Parking Features Covered, Other
Fence Chain Link
Community Features Street Lights
Utilities Available Cable Connected, Electricity Connected, Phone Available, Public
View Trees/Woods
Roof Type Shingle
Porch Deck, Front Porch, Patio, Porch, Rear Porch
Attached Garage false
Garage false
Private Pool No
Building
Lot Description Cleared, Corner Lot, Oversized Lot, Pasture, Paved, Zoned for Horses
Story 1
Entry Level One
Foundation Crawlspace, Stilt/On Piling
Lot Size Range 1 to less than 2
Sewer Septic Tank
Water Well
Architectural Style Traditional
Structure Type Metal Frame,Vinyl Siding
New Construction false
Schools
Elementary Schools Moon Lake-Po
Middle Schools Bayonet Point Middle-Po
High Schools Fivay High-Po
Others
Senior Community No
Ownership Fee Simple
Acceptable Financing Cash, Conventional
Horse Property Other
Listing Terms Cash, Conventional
Special Listing Condition None
Virtual Tour https://www.propertypanorama.com/instaview/stellar/TB8449995







