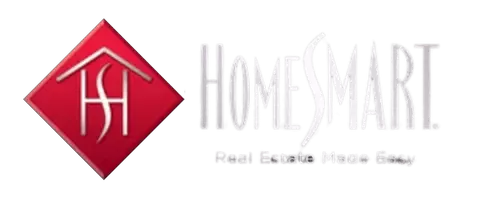
21753 GARDEN WALK LOOP Land O Lakes, FL 34637
5 Beds
3 Baths
2,652 SqFt
UPDATED:
Key Details
Property Type Single Family Home
Sub Type Single Family Residence
Listing Status Active
Purchase Type For Sale
Square Footage 2,652 sqft
Price per Sqft $205
Subdivision Wilderness Lake Preserve Ph 03
MLS Listing ID TB8449293
Bedrooms 5
Full Baths 3
Construction Status Completed
HOA Fees $256/ann
HOA Y/N Yes
Annual Recurring Fee 256.0
Year Built 2006
Annual Tax Amount $9,252
Lot Size 6,969 Sqft
Acres 0.16
Property Sub-Type Single Family Residence
Source Stellar MLS
Property Description
The home features an oversized foyer, high ceilings, living room, dining room and an open Great Room combining the family room, kitchen, and dinette. The kitchen offers 42" cherry wood cabinetry, granite countertops, stainless steel appliances, a breakfast bar, and a pantry. The split-bedroom layout provides spacious rooms with ample closet storage. The spacious primary suite includes dual walk-in closets, a dual-sink vanity, an oversized walk-in shower, and a water closet. Upstairs is a large 5th bedroom and a newly remodeled third bath. This homes layout is the perfect gathering place for entertaining both family and friends................................*Please note, Taxes include the CDD*.......................................
Wilderness Lake Preserve amenities include two pools, spa, fitness center, tennis and pickleball and basketball courts, theater, playgrounds, and a lakeside dock for fishing. Convenient location near restaurants, Publix, shopping, medical and dental facilities, pet services, banking, the Suncoast Parkway, and Interstate-75.
*Schedule your private showing today.
*While your time for viewing can be tight, please ask your agent to leave enough time to tour the lodge and community amenities, your family will thank you.
Location
State FL
County Pasco
Community Wilderness Lake Preserve Ph 03
Area 34637 - Land O Lakes
Zoning MPUD
Rooms
Other Rooms Breakfast Room Separate, Great Room, Inside Utility
Interior
Interior Features Ceiling Fans(s), Eat-in Kitchen, High Ceilings, Kitchen/Family Room Combo, Living Room/Dining Room Combo, Open Floorplan, Primary Bedroom Main Floor, Solid Wood Cabinets, Split Bedroom, Stone Counters, Thermostat, Tray Ceiling(s), Window Treatments
Heating Central, Electric, Heat Pump
Cooling Central Air, Zoned
Flooring Carpet, Hardwood, Tile
Furnishings Unfurnished
Fireplace false
Appliance Dishwasher, Disposal, Dryer, Electric Water Heater, Microwave, Range, Refrigerator, Washer
Laundry Inside
Exterior
Exterior Feature French Doors, Garden, Lighting, Private Entrance, Sidewalk, Sprinkler Metered
Parking Features Driveway, Garage Door Opener
Garage Spaces 2.0
Fence Fenced, Vinyl
Community Features Association Recreation - Owned, Clubhouse, Deed Restrictions, Fitness Center, Park, Playground, Pool, Sidewalks, Special Community Restrictions, Tennis Court(s), Wheelchair Access, Street Lights
Utilities Available Cable Connected, Electricity Connected, Fire Hydrant, Phone Available, Public, Sewer Connected, Sprinkler Meter, Underground Utilities, Water Connected
Amenities Available Basketball Court, Clubhouse, Fence Restrictions, Fitness Center, Lobby Key Required, Park, Pickleball Court(s), Playground, Pool, Recreation Facilities, Sauna, Spa/Hot Tub, Tennis Court(s), Wheelchair Access
Roof Type Shingle
Porch Front Porch, Patio, Screened
Attached Garage true
Garage true
Private Pool No
Building
Story 2
Entry Level Two
Foundation Slab
Lot Size Range 0 to less than 1/4
Builder Name Standard Pacific Homes
Sewer Public Sewer
Water Public
Architectural Style Craftsman
Structure Type Block,Stucco,Frame
New Construction false
Construction Status Completed
Schools
Elementary Schools Connerton Elem
Middle Schools Pine View Middle-Po
High Schools Land O' Lakes High-Po
Others
Pets Allowed Cats OK, Dogs OK
HOA Fee Include Common Area Taxes,Pool,Management,Recreational Facilities
Senior Community No
Ownership Fee Simple
Monthly Total Fees $21
Acceptable Financing Cash, Conventional, FHA, VA Loan
Membership Fee Required Required
Listing Terms Cash, Conventional, FHA, VA Loan
Num of Pet 2
Special Listing Condition None
Virtual Tour https://www.propertypanorama.com/instaview/stellar/TB8449293







