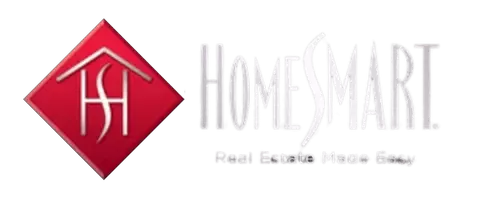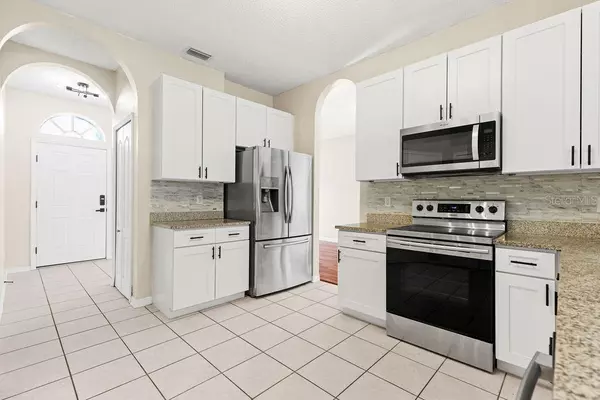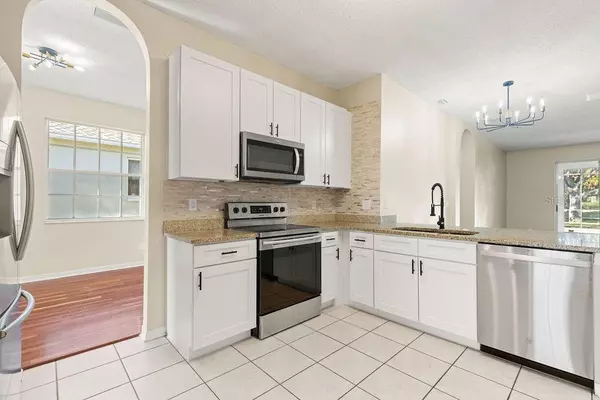
10641 FIREBRICK CT Trinity, FL 34655
3 Beds
2 Baths
1,824 SqFt
UPDATED:
Key Details
Property Type Single Family Home
Sub Type Single Family Residence
Listing Status Active
Purchase Type For Sale
Square Footage 1,824 sqft
Price per Sqft $263
Subdivision Fox Wood Ph 05
MLS Listing ID TB8450086
Bedrooms 3
Full Baths 2
HOA Fees $307/qua
HOA Y/N Yes
Annual Recurring Fee 1616.0
Year Built 2002
Annual Tax Amount $5,781
Lot Size 6,969 Sqft
Acres 0.16
Property Sub-Type Single Family Residence
Source Stellar MLS
Property Description
Step inside to a roomy front foyer that flows into a large living and dining space, perfect for gatherings, celebrations, or relaxing evenings at home. The kitchen has been beautifully refreshed and now features brand-new 42” white shaker cabinets with sleek black hardware, giving the space a fresh, modern feel. A new sink and stylish black faucet tie everything together and add that designer touch buyers love. You'll also enjoy stone countertops, stainless steel appliances, a breakfast bar, and clean recessed lighting that brightens the whole space.
The primary suite feels like a peaceful retreat with a garden tub, walk-in closet, and new updated dual vanities, also featuring stone countertops and chic finishes. Fresh interior paint (2023), upgraded lighting, and a newer roof (April 2023) give this home even more value and peace of mind.
The backyard is a true highlight—a private pool surrounded by serene park views. There's also plenty of space to design your dream outdoor kitchen or patio area. It's the perfect setup for weekend grilling, morning coffee, or unwinding at the end of the day.
Living in Fox Wood means enjoying a secure, gated neighborhood with 24-hour automated entry and on-site security. Residents love the private parks, playgrounds, basketball courts, walking trails, and wide-open green spaces. The community is also known for its top-rated schools, beautifully maintained grounds, and welcoming, family-friendly atmosphere.
You're just minutes from major shopping like Publix, Walmart, and Home Depot, medical facilities including the new VA Hospital, restaurants, golf courses like Fox Hollow, and plenty of entertainment. Florida's famous Gulf beaches—including Clearwater—are just a short drive away, and Tampa International Airport is conveniently about 30 minutes from home.
Homes with this kind of privacy and resort-style living don't last long.
Come see it for yourself—your next chapter might start here!
Location
State FL
County Pasco
Community Fox Wood Ph 05
Area 34655 - New Port Richey/Seven Springs/Trinity
Zoning MPUD
Interior
Interior Features Kitchen/Family Room Combo, Living Room/Dining Room Combo, Stone Counters, Thermostat, Vaulted Ceiling(s)
Heating Central, Electric
Cooling Central Air
Flooring Laminate, Tile
Furnishings Unfurnished
Fireplace false
Appliance Dishwasher, Dryer, Electric Water Heater, Exhaust Fan, Microwave, Range, Refrigerator, Washer
Laundry Inside
Exterior
Garage Spaces 2.0
Pool Deck, Gunite, Screen Enclosure
Community Features Deed Restrictions, Park, Playground, Sidewalks, Street Lights
Utilities Available Cable Available, Sprinkler Meter, Underground Utilities
Amenities Available Basketball Court, Park, Playground
View Park/Greenbelt
Roof Type Shingle
Attached Garage true
Garage true
Private Pool Yes
Building
Entry Level One
Foundation Block
Lot Size Range 0 to less than 1/4
Sewer Public Sewer
Water Public
Structure Type Block,Stucco
New Construction false
Schools
Elementary Schools Trinity Elementary-Po
Middle Schools Seven Springs Middle-Po
High Schools J.W. Mitchell High-Po
Others
Pets Allowed Yes
HOA Fee Include Guard - 24 Hour,Common Area Taxes,Escrow Reserves Fund,Maintenance Grounds,Private Road,Recreational Facilities,Security,Trash
Senior Community No
Ownership Fee Simple
Monthly Total Fees $134
Acceptable Financing Cash, Conventional, FHA
Membership Fee Required Required
Listing Terms Cash, Conventional, FHA
Special Listing Condition None
Virtual Tour https://www.propertypanorama.com/instaview/stellar/TB8450086







